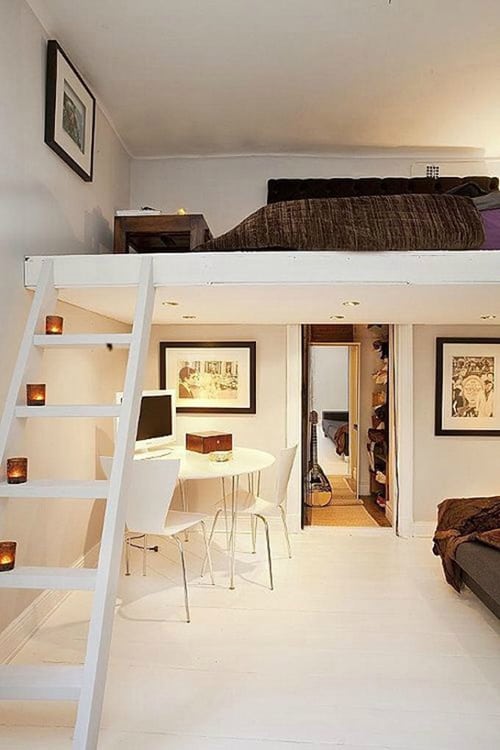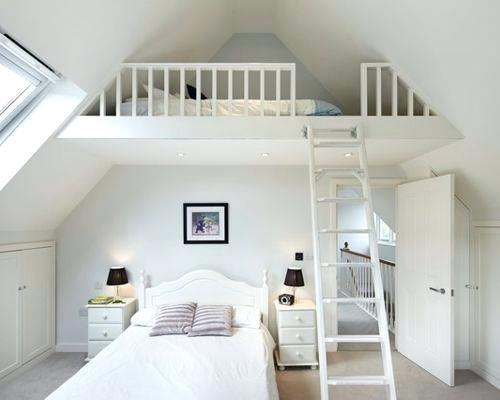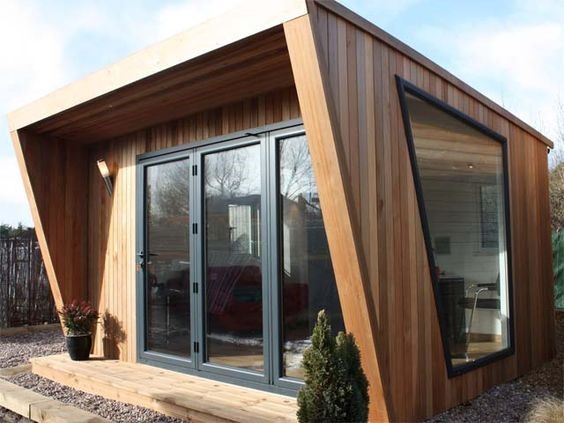Sign up to our newsletter!
No matter if you are moving, or improving, our newsletter is packed with the best tips, tricks and ideas to help you dwell well.
With property prices at their highest and a severe lack of affordable homes to rent you might be interested in our article looking at ways to modify your home to make a separate flatlet for your grown-up little darlings. Our article looks at practical and affordable ways to claim your peace and tranquility back.
Whilst the bank of Mum and Dad is a way of paying for most things, buying a home is just out of reach for many, however, there are affordable ways to claim your own space back.
One of the cheapest options, if you have a garage, is to consider converting it into a separate living flat for your kids. It might seem like you would not be able to swing-a-cat with all that clutter but clever use of the space could turn a bomb site into a beautiful flatlet without much cost or regulation.

Do I need Planning Permission and or Building Regulation approval from the Local Council?
This will depend upon whether you are making external changes. See useful information at the Government’s website
Clever Design ideas/layout
One of the best ways to use small spaces is to incorporate a mezzanine floor for bedroom space (see the photo). This clever use of space can double the floor area without much additional cost.
You can use a piece of paper and a normal ruler to draw the area to scale (try choosing 1cm=1 metre or 1 inch= one foot) to draw out the area measuring furniture, bed, and settees to ensure they will fit. Remember though that the room might be quite a bit smaller once insulation and internal walls have been built.
If structural changes are needed i.e. removing roof timbers, you will have to apply for Building Regulation approval from the Local Council an Architect or Structural Engineer are the best people to advise you. Get a quote.
Nobody wants to live in a fridge so upgrading insulation standards is a good idea for comfort and energy saving. Most garages are only single skin walls and these will need to be insulated to provide a comfortable living space. Likewise, roof and floor surfaces will need insulation to make it comfortable.
You will have to provide services and these will include electrical lighting and sockets, heating, hot and cold water and drainage. Many garages have inspection chambers in the floor and you will have to allow access to these once the room is complete. You can do this by changing the frame and cover to make them airtight in accordance with Building Regulations.
If you just can’t part with granny’s old chair or your past consider creating an external cupboard at the rear of the garage with a door opening outwards thereby separating it from the new room, putting these into a watertight shed or storing these off-site at a storage facility.
This will depend upon the size and your design ideas but it might cost less than £10,000 if you can do some work yourself or find materials and fixtures/fittings on the sites such as eBay for local pickup.

If you have some loft space above a bedroom you can partially extend into the loft area to create a mezzanine floor. This is a great way to extend a room without much cost and if you don’t have much headroom in the loft area.
Do I need Planning Permission and or Building Regulation approval from the Local Council?
Whilst internal changes will not normally require Planning Permission the Government’s website is a good place to start.
Cutting away roofing timbers is not something you should do without structural advice as this forms part of the roof's design and loading. And an early meeting with a structural engineer can shed some light on what might and might not be possible. You can get a quote here.
Going into the loft will mean you will have to upgrade insulation standards, both for comfort and energy saving. Modern high-efficiency insulation enables minimal loss of roof height.

When we think of the word shed we think of that spider-infested damp and pokey wooden hut at the bottom of the garden but modern sheds can in fact look and feel like a house.
Do I need Planning Permission and or Building Regulation approval from the Local Council?
This will depend upon whether you are making external changes. See useful information at the Government’s website
If any of your new windows in a wall would be overlooking the neighbour (a ground for objection) one solution would be to consider roof lights. These provide a solution to this issue and also offer good natural light.
You can get a quote from a surveyor to advise you on planning issues. Get a quote.
Live well with Moving and Improving