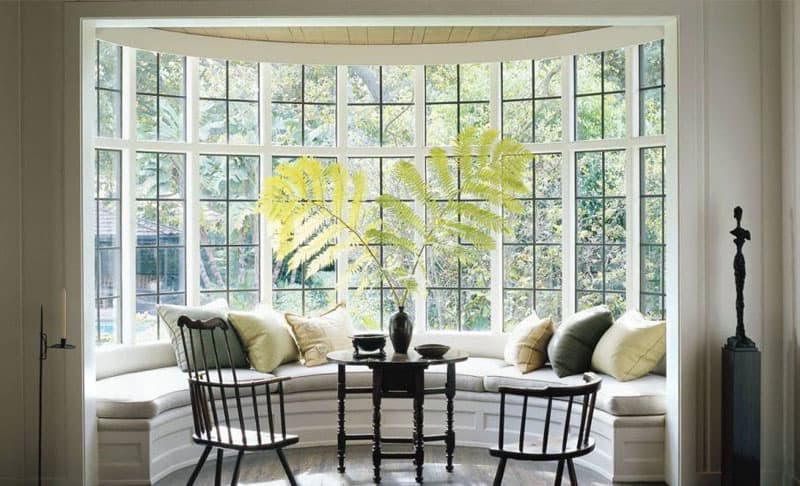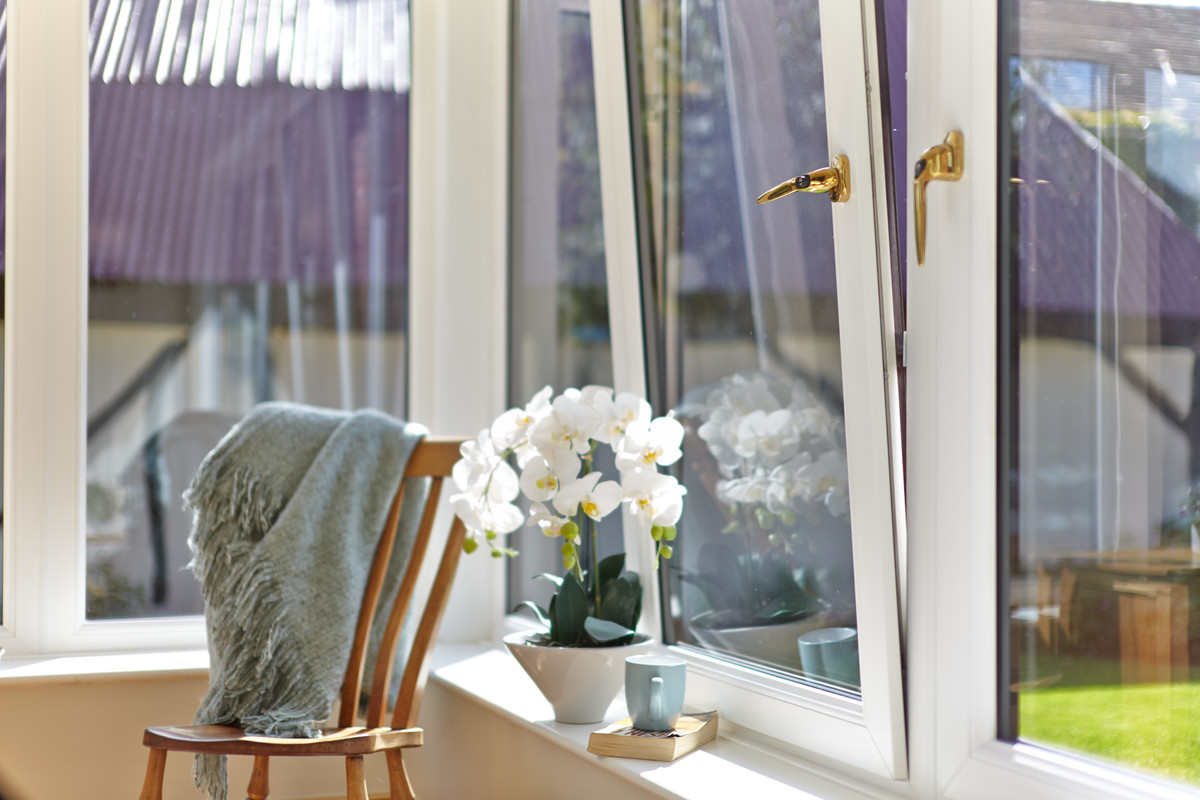Sign up to our newsletter!
No matter if you are moving, or improving, our newsletter is packed with the best tips, tricks and ideas to help you dwell well.
Would you like to incorporate additional space, storage, a new seating area and light in to one of your rooms for less than the price of a family holiday?
Would you benefit from an additional family / seating area in your kitchen if it could be achieved without the cost and disruption of a full extension?
How about creating a bay window that will give you all of the above and more?

Image courtesy of pinterest
Bay windows were a feature of Victorian architecture and have been used by builders ever since. Although their decline was evident in properties built from 1960 onwards, they have been making a major comeback over the last 20 years because of the benefits they bring
In fact, as far back as the 15th century, bay windows were incorporated in to building designs to make a room appear larger, provide more natural light in to a room and give a better view of the outdoors. 600 years later and we still want these things!
Although we may dress the wording up a little, and talk about the health and energy benefits, our needs are not so different

And finally, the cost can be anything from £2750 up to £10,000 depending on the size, materials used, structural implications, and any need for planning permission..
Example :
Installing a full bay window in a property with no major structural defects built in the last 70 years and replacing an existing window with a flat roofed, square bay (including a lead roof and UPVC windows), based on a bay window size of 2500 x 1500 3 panel.
£2950-£3500 (including installation, materials and any rubbish removal)
Adding a pitched tiled roof approx £400
Creating a semi-circular bay or slightly angled bay approx £300
Creating a bay window where no window exists (including structural engineer costs) approx £1200
Additional drainage (gulley and soakaway) £500 - £700
When you are looking for the cost of a bay window, you need to ask your contractor whether you are getting just the window, or window plus installation. That will vastly affect the overall price you pay for your windows.
(And there is such a thing as a boxed bay window (usually seen in kitchens) where it may be possible to include storage but not additional seating areas. These are considerably cheaper and are usually for visual enhancement rather than practicality.)
And finally, we always recommend you get 3 quotes before you choose your installer and make sure they are competent, qualified and you have a contract showing exactly what is included in the price before you pay any money, including any deposit.
We also are a big advocate of using surveyors and engineers to project manage larger structural repairs or renovations. Their costs are minimal and they can make sure your project stays on track, on time and within cost.
Don't forget:
Planning permission if bay is not covered under permitted development
Building regulations will always be required
Conservation areas and listed buildings will always require planning permission
Get 3 quotes from reputable, regulated and qualified tradesman
Make sure you understand exactly what is included in the quote
Consider using a surveyor or structural engineer to manage the project or at least carry out a condition survey before any work is started and to check the works when completed
Additional costs
Live well with Moving and Improving