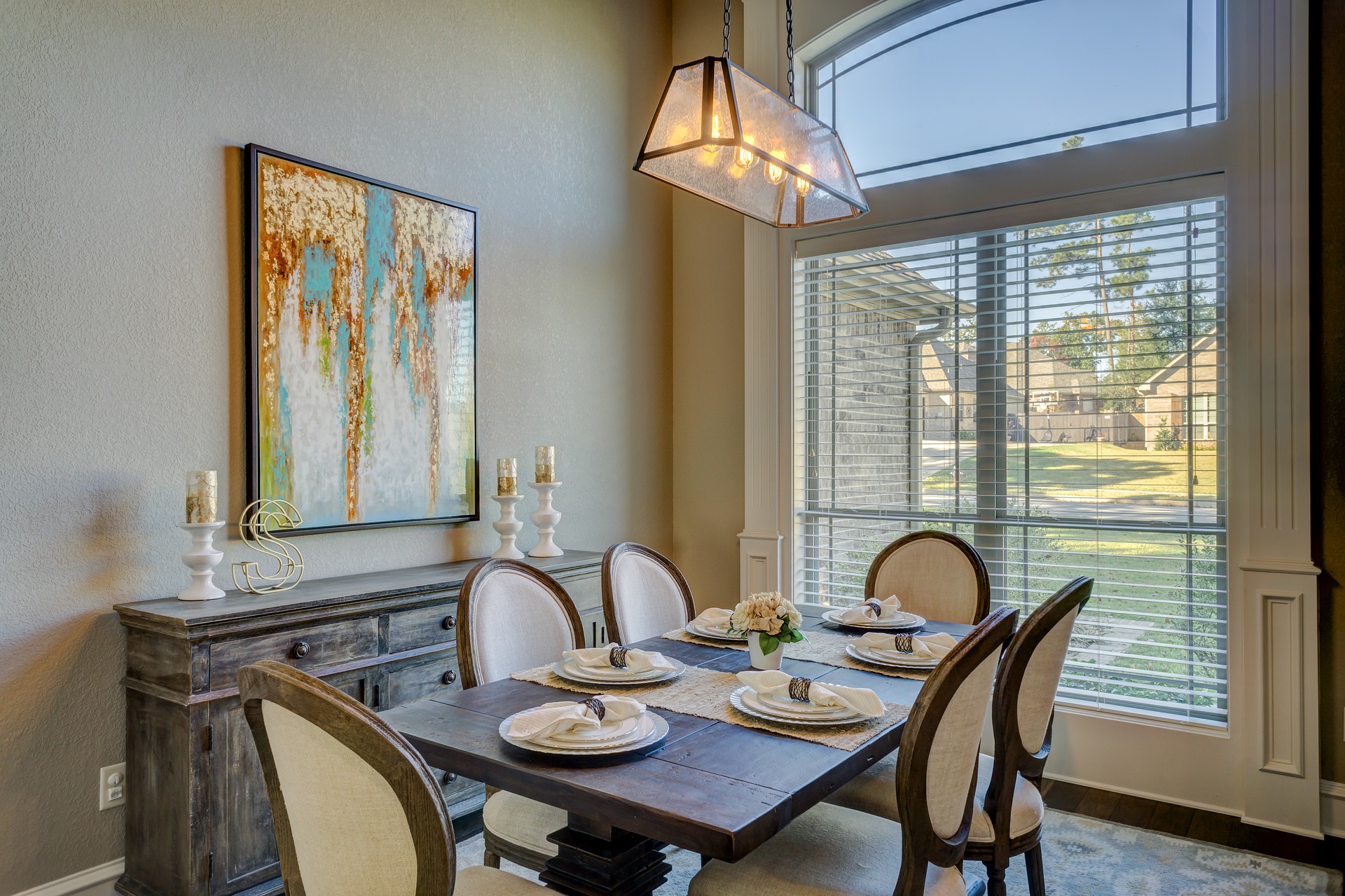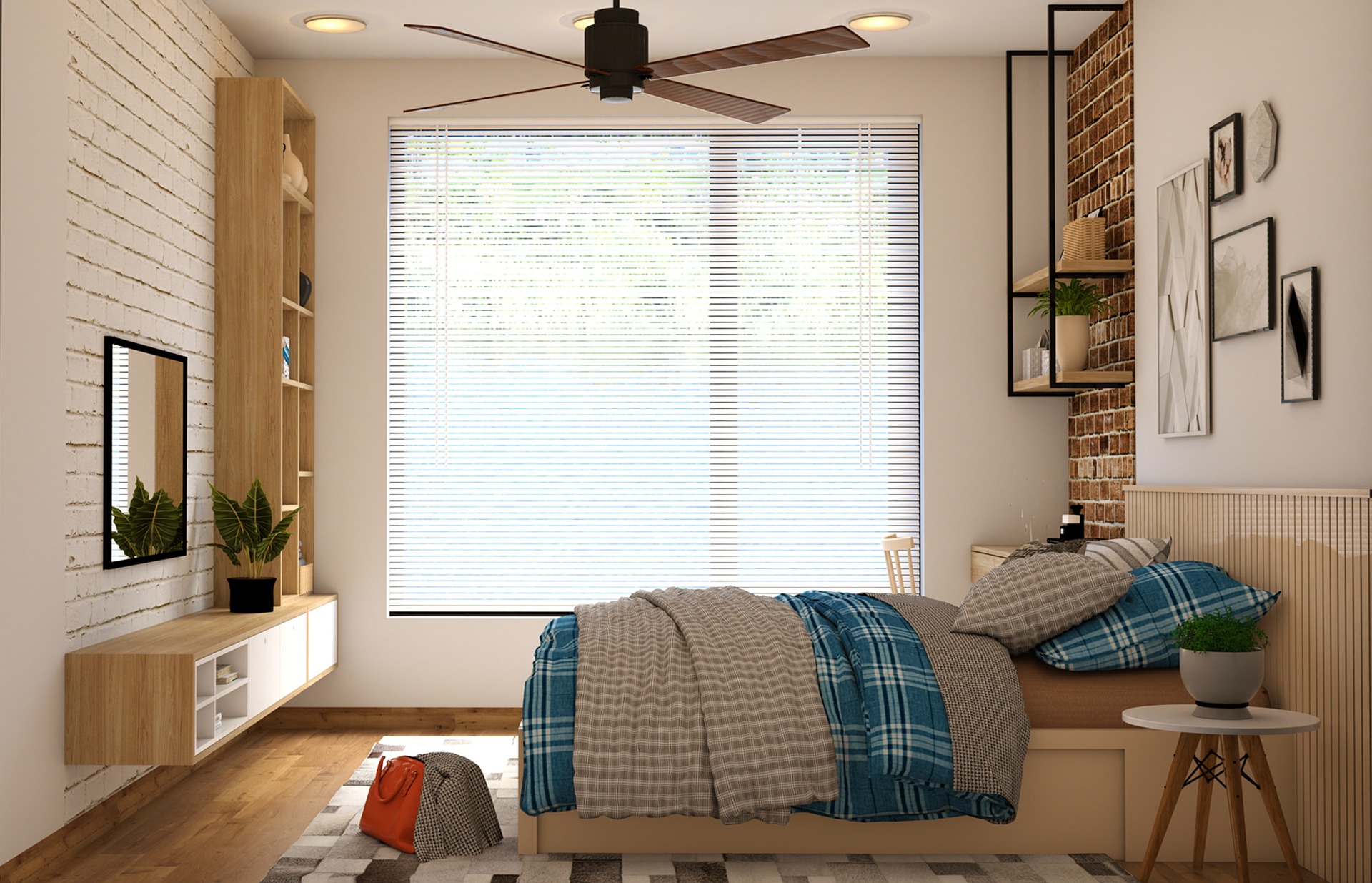Sign up to our newsletter!
No matter if you are moving, or improving, our newsletter is packed with the best tips, tricks and ideas to help you dwell well.
Converting a garage is a cost effective and less invasive way of creating more space such as an extra bedroom, living room or extension to the existing kitchen. Perhaps your family needs additional contained living space such as ‘granny flat’ or bedsit with facilities as the kids get older but still live at home.

Answer.
It depends. If the work is internal only and does not involve extending the garage externally then the work should be covered under ‘permitted development rights'. However, if you intend making your garage in to a ‘granny flat’ or bedsit with facilities, this will be classed as a separate building and planning permission would usually be required.
If you are replacing your garage door with a window, but all other walls to the garage remain as is, planning permission is not usually required. However, if your garage conversion involves adding windows to the side or back of your garage, then permitted development may not apply. You may need to consider your neighbours line of sight or privacy etc. We always recommend if you are adding windows to the side or rear of your property and there is a property adjacent, you seek guidance from your planning department or contact us for advice.
If you live in a conservation area or a new build development, permitted development rights may not apply and you will need to contact your local planning department for further advice.
If your building is listed, you will also require listed building consent
To find out more about permitted development and planning permission, visit the government website here or consult your local planning department.
Answer.
Once you have established if you need planning permission / consent or if your conversion is covered under ‘permitted development rights’, you need to decide if you are going to do the work yourself, contracting trades as required, or employ a builder.
You may want to employ an architect or architectural technologist to design your conversion, however, most garage conversions are straightforward and our structural engineers can provide plans and calculations.
We do recommend you involve a building surveyor or structural engineer to ensure all work and alterations are properly calculated and structural issues considered. Structural engineers can help you with planning permission applications as well as leading you through the minefield of building regulations.
Answer.
Any garage conversion would be subject to building regulations, for the following reasons:
Structural engineers and building surveyors can ensure building regulations have been complied with, provide you with advice and support throughout your project and also submit a building notice with the local council on your behalf as well as any full plan applications. This gives you peace of mind that your conversion is structurally sound and all relevant notices and consents have been submitted and approved.
The local council building inspector will visit, to inspect all of the work undertaken and if satisfied will offer a certificate of completion. You will need this if you ever decide to sell your home or need to have it revalued due to a re-mortgage or new mortgage application.
Answer.
Sites such as Check a Trade promote local builders. We recommend you get 3 quotes and check their reviews. Asking friends and family for recommendations is also a good idea. Our surveyors and structural engineers do not recommend builders, however, we can undertake a condition report before any work is started, check progress throughout the build and make sure all work is up to the necessary standard and fully compliant.
Answer.
That depends on whether you employ a builder to carry out the work, project manage yourself using individual trades people or do all the work yourself. We recommend you always use a professional unless you absolutely know what you are doing.
It all also depends on whether you are adding an en-suite, how big your garage is and also any features you are integrating and materials used.
But to give you an idea, see approximate costs below if you are contracting the work to local trades people or undertaking the work yourself:
Blocking up the garage door and adding a window £1500
New concrete floor and stud walls £3250
Plumbing, heating and electrics £1500
Structural Engineer, Calculations, Plans and Submissions £1000
If the garage has an adjoining wall with your neighbour, the Party Wall Act will also apply, and you will need to use a surveyor. These costs will be in the region of £750.
Replacing or adding a new door to access the house £800
Bathroom suite and installation £4000
Architectural Design £2000
If you decide to use a builder to do all of the work, a basic garage conversion will cost in the region of £1,250m². The average single garage size in the UK is 3m x 6m. A double garage is usually 6m x 6m.
Answer.
Generally yes. Anything which improves your property or creates additional living space will add value. However, there is a point where expenditure can exceed the increase in value, and why projects such as a garage conversion need to be planned, project managed and controlled. We recommend that you don't add to cost if it does not add to value.
Virgin Money suggest that based on a house price of £210,000, an additional bedroom and en-suite can add up to 20% on the value of your home (approx £40K) or up to 10% for an additional room.
The 2018 Hiscox Report also backs these figures up by stating an additional room will add 11% on to a property valued at £210,000.
At Moving and Improving, our professionals agree the figure is about 10% -15%, but other factors also need to be considered, such as the condition of your property overall, any new developments in the area and the quality of the conversion. Ambience, lighting, fixtures and fittings as well as properly fitted and appropriately sized windows are very important to make sure you don't end up with a garage den. Natural light is important for healthy living and has significant health benefits.
However, you also need to assess the positive impact a garage conversion can have on your home / family life, and this is something that may not have monetary value but will greatly improve how you live. For example, a garage conversion could create a home office. More people work from home than ever before and the levels of self employed have increased.
The TUC has stated that remote / home working has increased by 241,000 over a decade and data from the ONS (Office for National Statistics) shows that 4.2 million people regularly worked from home in 2015, a trend that increases year on year.
5 million people in the UK are classed as self employed (15% of the working public)! Would you like to be one of them?
There are so many benefits to home working, especially if you have a young family or need to have a better work life balance. A recent 'yourmoney' survey found that in the UK, the average worker spends £66 per month on travel to and from work and spends an incredible 251 hours travelling every year. (More in London and large cities)
Or perhaps, the extra living space can encourage more family time (a game /cinema room) or provide much needed respite from teenage children, giving them their own living room to entertain friends or provide an extra bedroom for family to visit and stay.

Our surveyors and structural engineers can provide you will a full range of services from planning advice and submission, building regulations, calculations, design, project management, party wall advice and ongoing support.
Live well with Moving and Improving